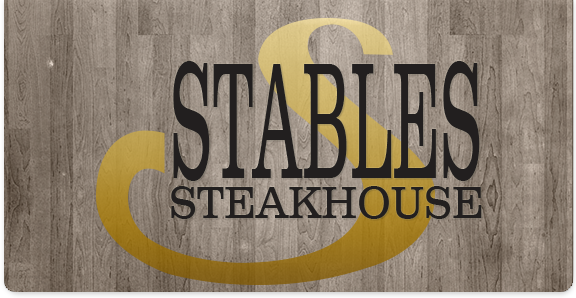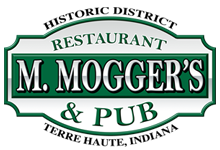Architecturally, the building typifies turn-of-the-century stable buildings. Originally, the entrance featured an arched doorway with wooden doors and the roof was adorned with four cupolas. The building is made of brick and poplar. Unfortunately, the original horse stalls were removed from the building in the 1920’s. When the restoration project began in 1998, an on-site wood shop was constructed to recreate natural looking horse stalls. The ceiling in the main dining room is its original wood – solid poplar. The lighter colored beams are also original. They are one solid piece of poplar that span 40 feet in length. The buildings restorers used auto body sanders to remove several coats of paint to expose these beautiful beams. The darker beams were added to support the floor of the upper level.

Some of Terre Haute’s rich history is preserved in our dining room. Three brass chandeliers which grace the room as well as the large chandelier at the top of the stairs are from the former downtown Elks Lodge which was located on 7th Street in Terre Haute. The stained glass inserts in the bar header and in the restroom foyer are from the Central Christian Church. All of the interior and exterior wooden doors are from the same church. The solid oak front and back bar (c. 1900) are from the Homestead Tavern in Centenary, In. Rumors circulate that the legendary John Dillinger frequented this bar upon his numerous visits to our area.
Dillinger’s Bar is stocked with the area’s largest selection of small batch bourbons, single malt scotches, cognacs, and other fine liquors. In the main dining room stands a large temperature controlled wine cellar made of early window sashes (look for bubbles and other flaws in the glass). The cellar is filled with over 90 varieties of domestic and imported wines.
The 15-1/2 foot stained glass window (c. 1960) in the main foyer is from the Indiana Statehouse, Indianapolis. Its porcelain is original.
The second level of our grand Stables is quite beautiful. There were no stairs to what was the second level hay mow, as a result, this area of the restaurant was virtually unseen for decades.
When venturing through the second level for the first time, Stables owners stumbled upon a few very interesting artifacts. They found an old oak barrel filled with oats, an empty Champagne-Velvet beer bottle, and a uniform from the Union army of the Civil War. The vision of a hot, over-worked, brewery worker sneaking off for quick, cold beer comes to mind!
After months of cleaning the soot and grime from the upper level, the carpenters were able to open up a section of the floor and create a grand staircase that welcomes guests as they enter the restaurant. All of the wood on the second level is original with the exception of the wainscoting around the stairway. The solid poplar beams, ceiling, and floor were cleaned up, stained, and shellacked to give this room a very rustic feel.
For private groups, the rear two-thirds of the second level is our grand banquet hall. The room seats groups of 30 – 160. Lavish buffets or sit down meals are available for business dinners and programs, family gatherings, wedding receptions and rehearsal dinners, and holiday parties.
The banquet room also features all the amenities to make your function successful – a fully stocked bar, internet access, audio-visual aids, and a dance floor.
Stables Steakhouse features the finest Premium Black Angus Angus Beef steaks, pork, seafood, and chicken entrees in the area. At Stables Steakhouse, we want you to sit back and relax. Take in the surroundings and enjoy the finer things in life … a big steak, a great bottle of wine, and our warm hospitality.
Stables Steakhouse … We are at your Service.


